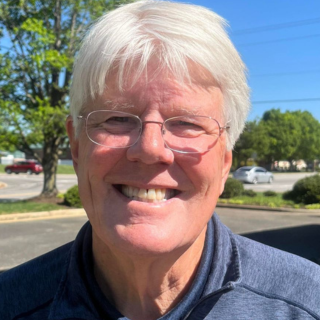Richmond, VA 23225 1112 Blandy Avenue
$260,000
Pending



33 more


































Presented By: Veronica Meagher with River Fox Realty LLC.
Home Details
Welcome to this sweet 2-bedroom, 2-full bathroom home tucked just minutes from Forest Hill favorites like The Veil, Riverside Tavern, Janet’s, and some of the city’s best biking trails. Step inside to a sunny living room that flows right into the eat-in kitchen—perfect for everyday living or entertaining friends. Off to the side are two comfortable bedrooms, a hall closet, pull-down attic access, and a full bath with updated tile. At the back of the home, you’ll find a handy laundry/mudroom, extra storage closet, and a second full bath with a walk-in shower (a rare find in homes this size!). Recent updates include a newly graveled driveway and the updated systems such as the HVAC system (2022), water heater (2022), and roof (2021) will give you peace of mind from day one. Out back, enjoy a small deck, a spacious yard with raised planters, and a detached shed—plenty of space for gardening, play, or just relaxing outdoors. Best of all, this home qualifies for a $10,000 grant program with no mortgage insurance or income limits, making homeownership more accessible than ever. Don’t miss your chance to call this move-in ready gem your own!
Presented By: Veronica Meagher with River Fox Realty LLC.
Interior Features for 1112 Blandy Avenue
Bedrooms
Total Bedrooms2
Bathrooms
Half Baths0
Total Baths2
Other Interior Features
LivingAreaSourceAssessor
Air Conditioning Y/NYes
BasementCrawl Space
Basement (Y/N)No
Below Grade Finished Area
FlooringLaminate, Wood
Heating Y/NYes
Laundry FeaturesWasher Hookup, Dryer Hookup
Total Stories1
Other Rooms
General for 1112 Blandy Avenue
AccessibilityAccessible Full Bath, Accessible Bedroom, Accessible Kitchen
AppliancesDryer, Dishwasher, Electric Water Heater, Disposal, Ice Maker, Microwave, Refrigerator, Smooth Cooktop, Washer
Architectural StyleBungalow, Cottage, Ranch
Construction MaterialsDrywall, Frame, Vinyl Siding
CoolingCentral Air
CountyRichmond City
Days on Market28
DisclosuresSeller Disclosure
Elementary SchoolRedd
Exterior FeaturesAwning(s), Deck, Storage, Shed
Full Baths2
Garage Y/NNo
HeatingElectric, Forced Air
High SchoolHuguenot
Interior FeaturesBedroom on Main Level, Breakfast Area, Ceiling Fan(s), Granite Counters, Main Level Primary, Pantry, Recessed Lighting
LevelsOne
Lot Size UnitsAcres
MLS Area60 - Richmond
Middle/Junior High SchoolLucille Brown
New ConstructionNo
Occupancy TypeVacant
Ownership TypeSole Proprietor
Patio/Porch FeaturesRear Porch, Deck
Percent OwnershipIndividuals
Pool FeaturesNone
PossessionClose Of Escrow
Property ConditionResale
Property Sub Type AdditionalSingle Family Residence
Property SubTypeSingle Family Residence
Property TypeResidential
RoofShingle
Security FeaturesSecurity System
SewerPublic Sewer
Standard StatusPending
StatusPending
Stories1
Subdivision NameWestover Park
Tax Annual Amount2856
Tax Assessed Value238000
Tax Lot82
Tax Year2025
TopographyLevel
Total Rooms4
Waterfront Y/NNo
Year Built1948
Year Built DetailsActual
Zoning DescriptionR-4
Exterior for 1112 Blandy Avenue
FencingNone
Lot FeaturesLevel
Lot Size Acres0.2387
Lot Size Area0.2387
Parking FeaturesOff Street, Oversized
Water SourcePublic
Additional Details
Price History
Schools
Middle School
Lucille Brown Middle School
Elementary School
Redd Elementary School

Douglas Showalter
Associate


 Beds • 2
Beds • 2 Baths • 2
Baths • 2 SQFT • 736
SQFT • 736